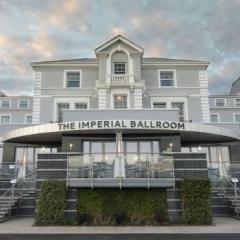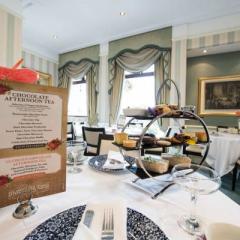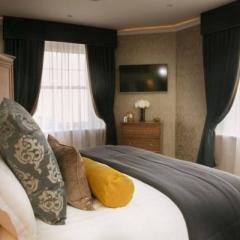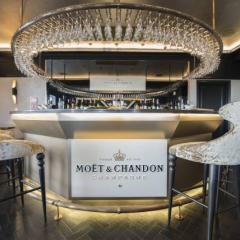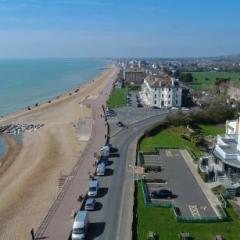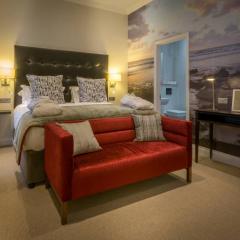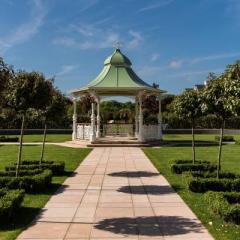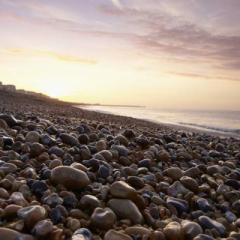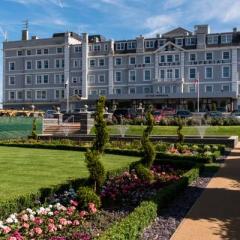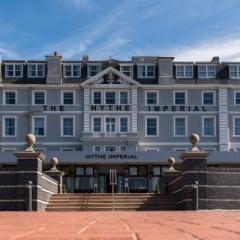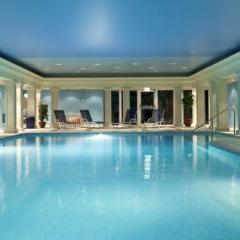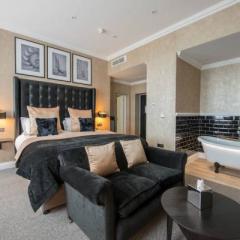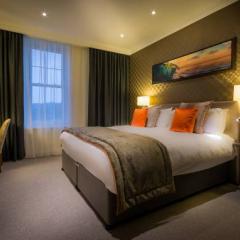Hythe Imperial Hotel
The Hythe Imperial Hotel is an outstanding venue for business meetings and events of all kinds, from conferences and presentations for 200, to training sessions and board meetings for 15. Located right on the seafront, it’s no surprise that this is a hotspot for weddings and private celebrations - after all, this is an award-winning hotel with heaps of history and character that has seen a huge refurbishment in recent years.
All your conferencing needs are covered at the Hythe Imperial Hotel, with four flexible meeting rooms and views over the English Channel to motivate and inspire. The Imperial Ballroom seats up to 200 delegates in theatre style and 100 in classroom layout, whilst the Elizabeth Room accommodates 60 and 40 guests in the same configurations. The elegant Garden Room has capacity for 50 people in theatre style and for a reception, whilst the Wakefield Room is perfect for boardroom meetings for up to 17 executives or for receptions for 25.
The Hythe Imperial Hotel is a superb choice for private dining in a range of settings, with an undeniable amount of wow factor. Think team building days in the extensive grounds, with activities brought to you from prestigious partners - cocktail making, treasure hunts, Crime Experience Days, and an indoor Crystal Challenge. Experienced events staff will help to ensure that your function runs smoothly and the flexible meeting packages can be tailored to suit your event. There’s complimentary Wi-Fi throughout and audio-visual equipment can be arranged to suit your requirements.
The 98 en suite bedrooms, are individually designed; some are spacious and sumptuous, some are intimate and cosy, and most have sea or garden views. All have satellite/digital TVs, tea and coffee making facilities, wireless broadband and 24-hour room service.
There’s a great choice when it comes to dining at the Hythe Imperial Hotel, with something to tempt even the fussiest of palates; opt for fine dining from the award-winning menu at the Coast Restaurant, or maybe you’d prefer Indian fusion? For elegance and style head to the newly opened Moet & Chandon Bar for a sharing plate with your bubbly, or opt for a light lunch or afternoon tea, whilst you gaze out to sea.
Guests can make use of the range of treatments on offer at the spa and health club, or the on-site par 68 links, nine-hole golf course set on a flat and easy walking course in an area of outstanding natural beauty.
The Hythe Imperial Hotel has ample free parking and can be found right in the town, with easy access from the M20 and A259.
| Venue | Hythe Imperial Hotel |
|---|---|
| Capacity | 250 guests |
| Address | Princes Parade Hythe Kent CT21 6AE |
Function Rooms & Event Spaces (4)
Imperial Ballroom
- Max Capacity: 250
- Dimensions: L:12.00m x W:14.80m x H:4.30m
 Full Details
Full Details
The impressive, classically elegant ballroom overlooking the sea is the hotel's largest function room, accommodating up to 250 guests for a reception buffet, 120 for a sit-down meal, and 200 delegates theatre-style. Ideal for large conferences, product launches, stylish weddings, dazzling gala balls, and all manner of banqueting.
Capacity
- Reception: 250
- Theatre: 200
- Banqueting: 160
- Dinner & Dance: 120
- Cabaret: 100
- Classroom: 100
- U-Shape: 60
- Boardroom: 60
- Request Availability
Elizabeth Room
- Max Capacity: 60
- Dimensions: L:12.00m x W:7.00m x H:2.80m
 Full Details
Full Details
A modern-style room, which boasts lots of natural daylight. A small balcony area, built in screen, situated to the rear of the hotel and on the ground floor. Close to the Hotel's main reception area, it is perfectly situated for easy access and registration. Ideal for meeting and priviate functions.
Capacity
- Theatre: 70
- Banqueting: 60
- Cabaret: 40
- Classroom: 30
- U-Shape: 30
- Boardroom: 30
- Request Availability
Garden Room
- Max Capacity: 40
- Dimensions: L:10.20m x W:503.00m x H:3.10m
 Full Details
Full Details
Traditional-style room, with built in screen, natural daylight. This room is ideal for training sessions with adjacent syndicate rooms for group work. Located on the ground floor of the hotel.
Capacity
- Theatre: 50
- Banqueting: 40
- Cabaret: 25
- Classroom: 25
- U-Shape: 25
- Boardroom: 25
- Request Availability
Wakefield Room
- Max Capacity: 20
- Dimensions: L:10.20m x W:4.70m x H:2.80m
 Full Details
Full Details
A light room with a large window ad located on the ground floor. This room is front facing and is ideal as a syndicate room or standalone meeting room.
Capacity
- Theatre: 20
- Banqueting: 20
- Cabaret: 16
- Classroom: 16
- U-Shape: 16
- Boardroom: 16
- Request Availability
Venue Features (16)
 AV Equipment
AV Equipment Accommodation
Accommodation Disability Access
Disability Access Family Friendly
Family Friendly Golf Course
Golf Course In-house Catering
In-house Catering Late Licence
Late Licence Leisure Facilities
Leisure Facilities Licensed Bar
Licensed Bar Local Public Transport
Local Public Transport Music Licence
Music Licence Outside Space
Outside Space Parking
Parking Smoking Area
Smoking Area Wedding License
Wedding License Wi-Fi Access
Wi-Fi Access

